Grosvenor
Grosvenor
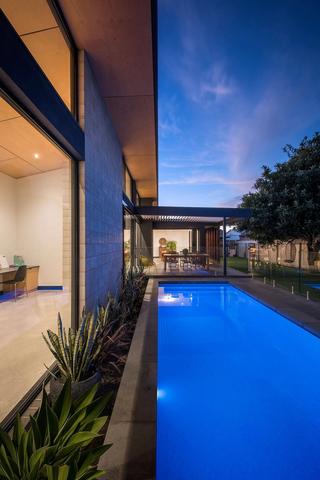
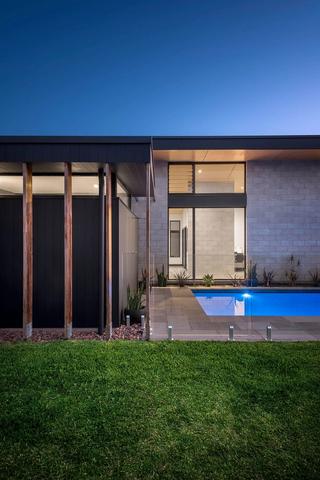
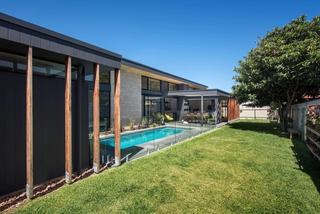
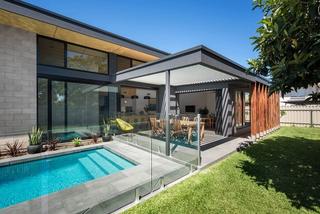
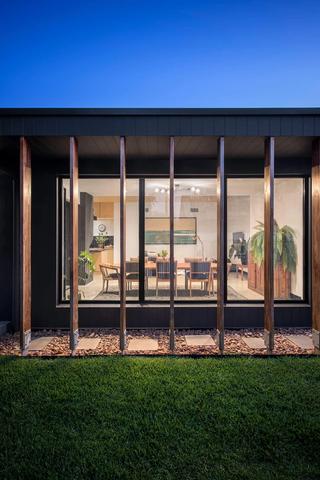
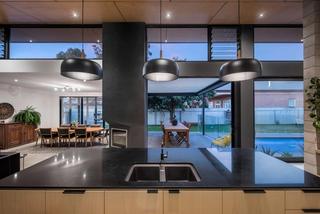
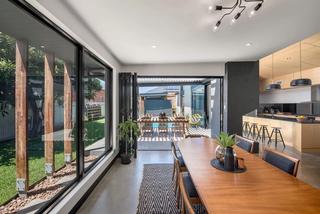
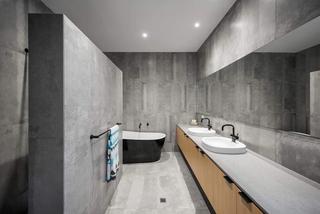
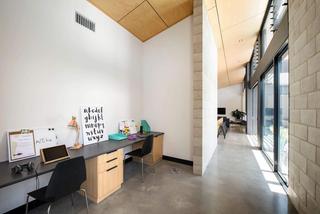
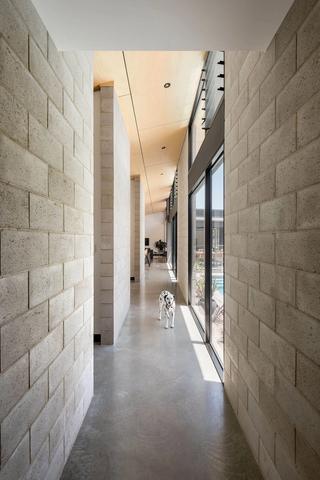
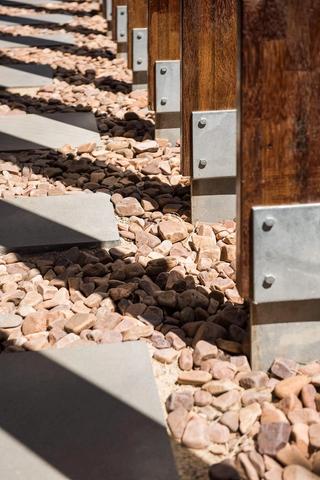
Description
As an addition to an existing bungalow, Grosvenor is situated on an east-west block that takes full advantage of northern sunlight and garden views. With the private areas of the home preserved within the original structure, the new addition opens up the home through elevated ceilings and generous glazing that allows natural light to flood the social living spaces. Defining new feelings of connection and openness were key to the brief. Designed for a growing family, Grosvenor is grounded on balancing the public and private spaces. As a home that feels both welcoming and personal, it also needed to be expressive of those living within and be able to expand and contract areas to accommodate varying groups for entertaining. The approach celebrates the benefits of thermal mass through the integration of concrete flooring and core-filled concrete blade walls – each strategically placed to absorb winter sun. By engaging passive heating and cooling opportunities, there is also a lessening of the overall carbon footprint of the home. In contrast to the original home, an industrial overlay of concrete was then softened by the integration of warm timber ceilings and kitchen joinery. Being able to open the new addition to views of the pool and garden and encourage flow between inside and out helps redefine the indoor-outdoor connection – which previously felt disjointed. The use of timber framing that sits both vertically and horizontally across the site aims to add key texture and depth, casting moving shadows across the smaller spaces they abut, such as the courtyards and public living areas. It is this interplay of light and shadow that brings a sense of warmth and movement to the more modern and contemporary insertions.