MCCA House
MCCA House
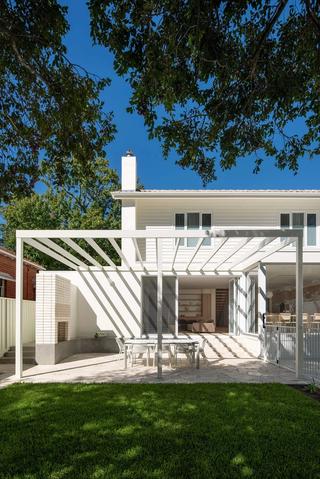
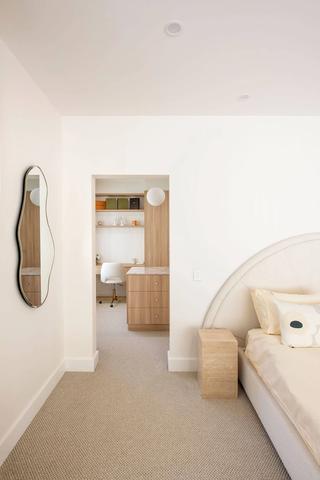
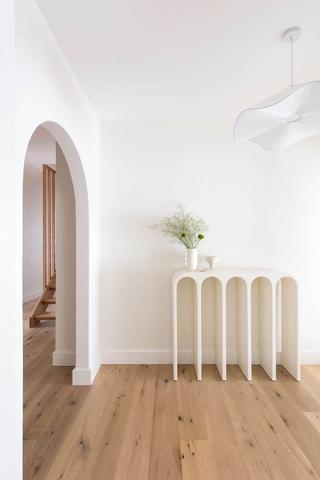
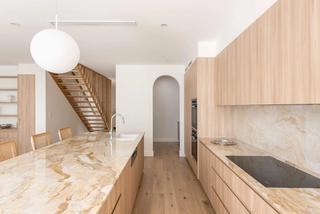
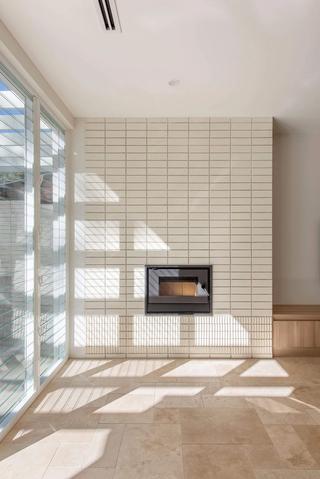
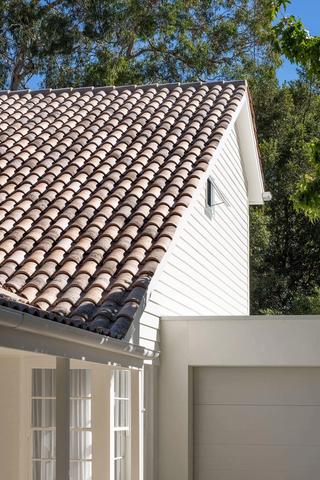
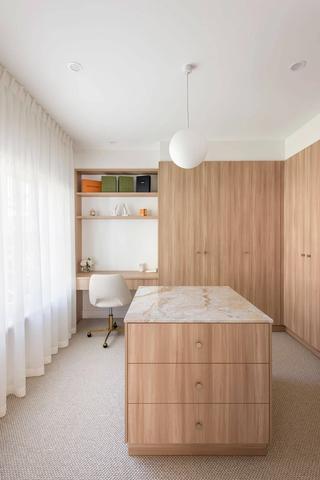
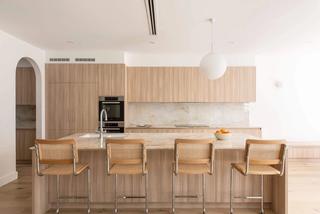
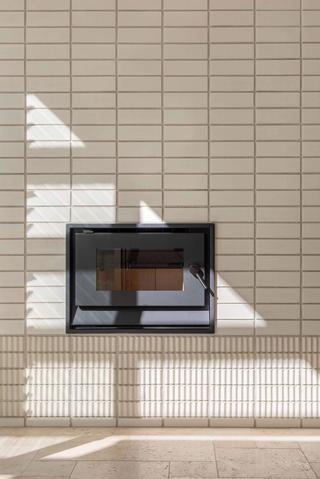
Description
Nearing toward the foothills, MCCA House is located within leafy Wattle Park and is a reinterpretation of colonial architecture through a modern lens, as a reinvigoration of its relevance. A house previously constrained by a dysfunctional arrangement of private and public spaces, the MCCA House brings common public areas together and separates private areas to accommodate a more comfortable living arrangement for both parents and children. Drawing inspiration from the original colonial aesthetic, the MCCA House embraces a muted material palette of red brick and white weatherboard. A warm white bagged finish softens both the new and existing brickwork, while travertine paving adds a natural warmth to the outdoor areas. The earthy tones of the tiled roof gently merge with the surrounding tree canopy, ensuring the house sits naturally within its suburban residential setting. By honouring traditional forms while also integrating increased functionality and opportunities for connection, MCCA House strikes a balance between heritage and contemporary living, and between public and private. The Brief for MCCA House: Make Colonial Cool Again.